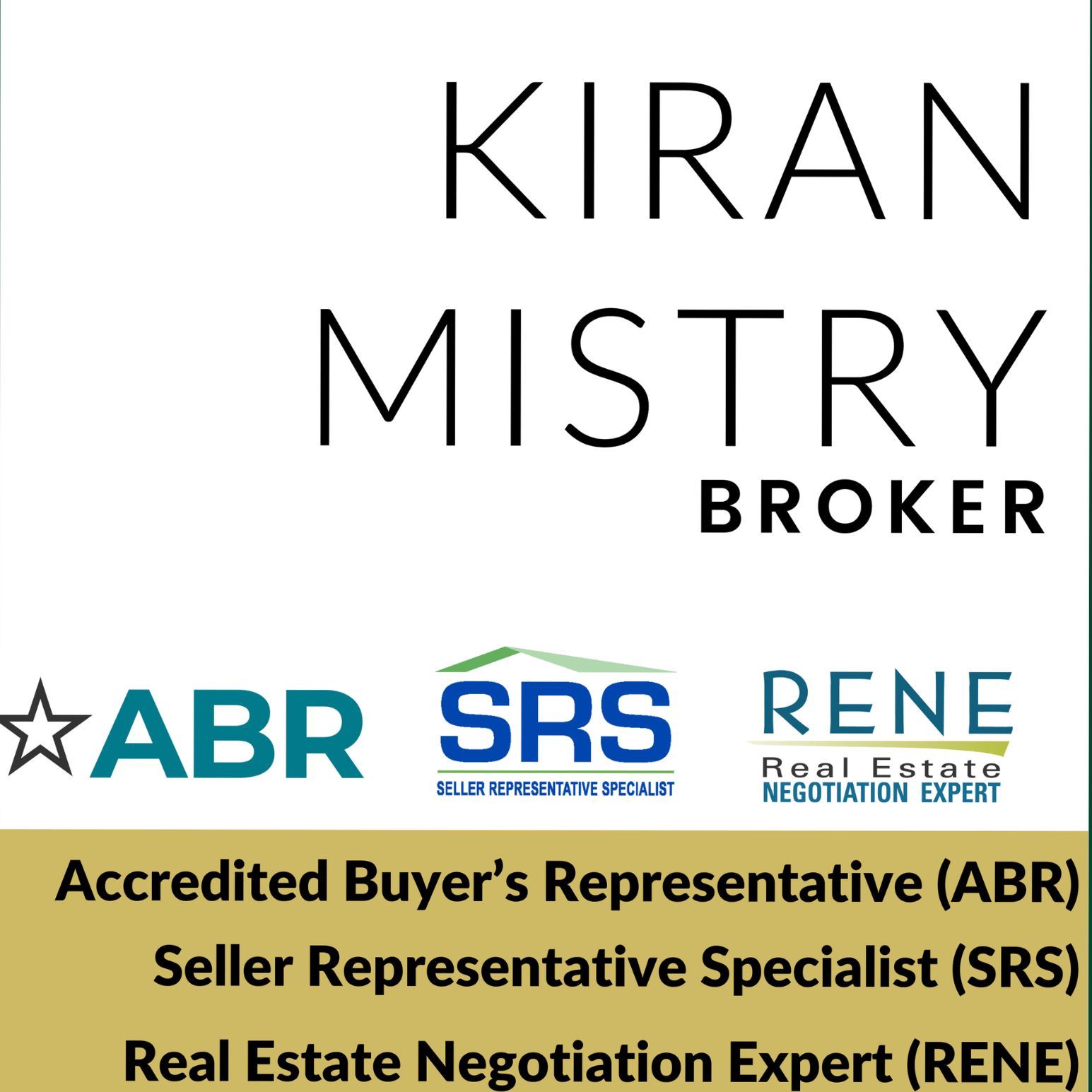Crest at Crosstown
by Aspen Ridge Homes, Diamondcorp
Description
Experience boutique living in Toronto’s newest master-planned community. Crest presents residents with an architecturally stunning creation, expertly crafted to balance the flow between invigorating indoor spaces and picturesque outdoor vistas. Bright and airy interior design combined with brilliant modern construction creates a unique connection you won’t find anywhere else. The fourth building of the Crosstown community, the Crest is a striking mid-rise condominium that rests on the northwest corner of the site, perched atop Wynford Drive. This new boutique chapter of the community is at once warm and inviting, flowing between indoor and outdoor spaces to provide direct connections with the ravine, green spaces and remarkable building amenities.
Amenities
- Seating Area
- Dining Room
- Mail Room
- Party Room
- Private Dinning Area
- Gym
- Parcel Room
- Business Center
- 24 Hour Concierge
- Bar
- Outdoor Terrace
- Lounge
- Property Management
- Laundry Room
- Storage Room
- Dining Area
Get Exclusive VIP Access Today!
Register now to receive priority access, exclusive floor plans, and early-bird pricing before the public launch. Don't miss the opportunity to secure your dream home at the best price!
Additional Details
-
- Development Status
- Construction
-
- Beds
- 1.5 - 4
-
- Baths
- 1 - 3
-
- Size Range
- 636 - 2724 sq ft
-
- Price Range
$ 911,990 -$ 2,478,990
-
- Average Price Per SqFt
- $1,322
-
- Floors
- 8
-
- Units
- 191
-
- Address
- 844 Don Mills Road, Toronto, Ontario M3C 1V7
-
- Selling Status
- Selling Now
-
- Sales Started
- July 2021
-
- Maintenance Fee
- $0.55
-
- Parking Maintenance Fee
- $50
-
- completion Date
- TBD
-
- Construction Started
- TBD
-
- Development Levies
- $10,000 for 1 and 1+den; $16,000 for 2 bedroom and larger
-
- Estimated Completion
- Apr 2025
-
- First Occupancy Date
- TBD
-
- Metering
- Hydro, Water, Energy, and Gas (all separately metered), Bulk internet ($22.60/month)
Payment Structure
$911,990-$2,478,990
$911,990
$60,000
10%
Deposit structure
- 5% with Offer
- 5% in 120 Days
- 5% on Occupancy
Completion
Apr 2025
Development Levies
$10,000 for 1 and 1+den; $16,000 for 2 bedroom and larger
Development Status
Construction
Sales Status
Selling Now
Location
844 Don Mills Road, Toronto, Ontario M3C 1V7


